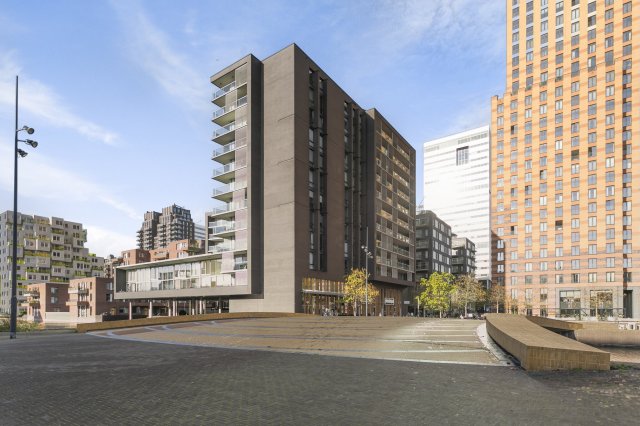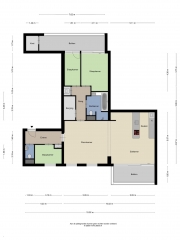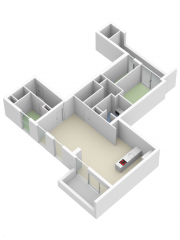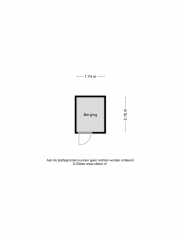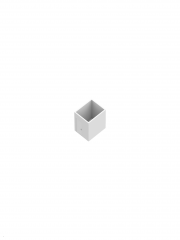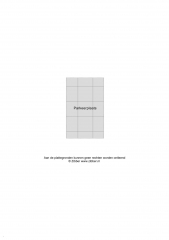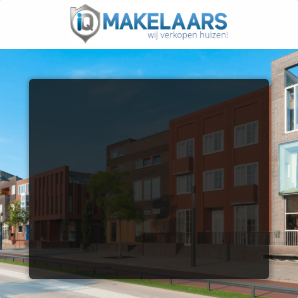Panddetail
George Gershwinlaan 205 + PP AMSTERDAM
- TypeBovenwoning
- Woonoppervlakte113 m²
- Slaapkamers3
- Aangeboden sinds12-11-2020
- Beschikbaarheid In overleg
Omschrijving
**ENGLISH SUMMARY BELOW**
HEERLIJK LICHT EN MODERN 4-KAMER APPARTEMENT VAN 113m² MET HOGE PLAFONDS EN BREDE BALKONS VAN 22m² EN VRIJ UITZICHT GELEGEN IN HET PRACHTIGE COMPLEX MILES BUILDING.
Heerlijk licht 4-kamer appartement van circa 113 m² gelegen op de tweede verdieping van het indrukwekkende Miles Building complex, midden in het hart van de Zuid-As. Het appartement is ruim opgezet met een royale woonkamer met imposante raampartijen en een plafondhoogte van bijna drie meter, een luxe open keuken, een fraaie badkamer, twee inpandige bergruimtes en drie slaapkamers waarvan twee voorzien van een balkon. Daarnaast is er nog een riant balkon gelegen aan de woonkamer.
Indeling
Vanuit de gemeenschappelijke hoofdentree aan de George Gershwinlaan en de riante binnenplaats bereikt u met de lift de 2e etage, hier bevindt zich de entree van het appartement.
Via de entree is de royale woonkamer te bereiken, het separaat toilet en een van de 3 slaapkamers, voorzien van een grote raampartij. De royale woonkamer voelt zeer ruimtelijk aan door de enorme raampartijen over de gehele breedte en de plafondhoogte van bijna 3 meter! Vanuit de woonkamer is er via de schuifpui toegang tot het balkon/terras met fraai vrij uitzicht op het oosten, het George Gershwinplein, de Boelegracht en de ochtendzon. In de woonkamer bevindt zich de design Bulthaup keuken. Deze is voorzien van diverse apparatuur zoals een combi-oven, vaatwasser, een koel- vries combinatie, een inductiekookplaat en een wasemkap.
Vanuit de woonkamer betreedt u de gang die toegang geeft tot de ruime strakke badkamer met luxe grote wand- en vloertegels, douche, een wastafel en toilet. Ook de berging is vanuit de gang te bereiken. Verder is er een aparte ruimte voor de wasmachine en droger. Aan het einde van de gang zijn de overige 2 slaapkamers te bereiken. De royale master bedroom en derde slaapkamer zijn aan het tweede ruime balkon/terras gelegen met schitterend uitzicht op de riante binnenplaats, gelegen op het westen voor de middag- en avondzon.
In de ondergelegen beveiligde garage bevindt zich een extra privé berging, deze is met de lift te bereiken.
Ligging
Het appartement is gelegen in het hart van de populaire Zuidas op zeer korte afstand van NS Station Zuid WTC, de Noord/Zuidlijn, de oprit naar de A10 en Schiphol. Bij Miles Building zijn diverse winkels gevestigd. Ook is er een AH in het complex schuin achter Miles Building. Het gezellige winkelcentrum Gelderlandplein of de luxere winkels in de Beethovenstraat zijn enkele minuten fietsen. Op de Zuidas bevinden zich verschillende restaurants, bars, winkels, sportschool en zwembad. De recreatiegebieden Amsterdamse Bos, Beatrixpark, Amstelpark en Schiphol maken de omgeving compleet!
Parkeerplaats
In de onderliggende beveiligde garage, te bereiken met de lift, is een privé berging aanwezig en een parkeerplaats.
Erfpacht
De woning is gelegen op erfpachtgrond van de gemeente Amsterdam. Het huidige tijdvak is ingegaan op 16 oktober 2007 en loopt tot en met 15 oktober 2057. De algemene bepalingen voor voortdurende erfpacht 2000 zijn van toepassing. De canon bedraagt thans € 4.521,96 (appartement) & € 395,16 (parkeerplaats) per jaar en wordt jaarlijks geïndexeerd.
BIJZONDERHEDEN:
- Woonoppervlakte circa: 113m²
- Servicekosten bedragen thans € 193,85 per maand voor het appartement en € 42,01 per maand voor de
parkeerplaats
- De VVE’s van de woningen en de parkeerplaatsen worden professioneel beheerd en er is een
meerjarenonderhoudsplan aanwezig
- Complex voorzien van lift, binnentuin en huismeester
- Verwarming middels warmteopslag, via de vloerverwarming. Huur warmtepomp bedraagt € 84,79 per maand.
- Aanvraag afkoop eeuwigdurende erfpacht is aangevraagd onder de gunstige voorwaarden
- Energielabel A
- Nieuwbouw uit 2011
- KPN glasvezel beschikbaar
- Oplevering in overleg
ENGLISH SUMMARY
LOVELY LIGHT AND MODERN 3-BEDROOM APARTMENT OF 113m² WITH HIGH CEILINGS AND WIDE BALCONIES OFF 22m² AND FREE VIEW, LOCATED IN THE BEAUTIFUL COMPLEX MILES BUILDING.
Lovely light 3-bedroom apartment of approximately 113 m² located on the second floor of the impressive Miles Building complex, right in the heart of the Zuid-As. The apartment is spacious with a spacious living room with impressive windows and a ceiling height of almost three meters, a luxurious open kitchen, a beautiful bathroom, two indoor storage rooms and three bedrooms, two of which have a balcony. There is also a spacious balcony located off the living room.
Layout
From the communal main entrance on George Gershwinlaan and the spacious courtyard you can reach the second floor by elevator, where the entrance of the apartment is located.
Through the entrance you can reach the spacious living room, the separate toilet and one of the 3 bedrooms, with large windows. The spacious living room feels very spacious due to the enormous windows over the entire width and the ceiling height of almost 3 meters! From the living room there is access through the sliding doors to the balcony / terrace with beautiful unobstructed views of the east, the George Gershwinplein, the Boelegracht and the morning sun. The design Bulthaup kitchen is located in the living room. This is equipped with various equipment such as a combi-oven, dishwasher, a fridge-freezer, an induction hob and an extractor hood.
From the living room you enter the hallway that gives access to the spacious, sleek bathroom with luxurious large wall and floor tiles, shower, sink and toilet. The storage room can also be reached from the hallway. There is also a separate room for the washing machine and dryer. The other 2 bedrooms can be reached at the end of the hallway. The spacious master bedroom and third bedroom are located on the second spacious balcony / terrace with a magnificent view of the spacious courtyard, located on the west for the afternoon and evening sun.
In the underlying secure garage there is an extra private storage room, which can be reached by elevator.
Location
The apartment is located in the heart of the popular Zuidas, a very short distance from NS Station Zuid WTC, the Noord / Zuidlijn, the ramp to the A10 and Schiphol. Various shops are located at Miles Building. There is also an AH in the complex diagonally behind Miles Building. The cozy Gelderlandplein shopping center or the more luxurious shops in Beethovenstraat are a few minutes by bike. There are several restaurants, bars, shops, gym and swimming pool on the Zuidas. The recreational areas Amsterdamse Bos, Beatrixpark, Amstelpark and Schiphol complete the environment!
Parking spot
In the underlying secured garage, which can be reached by elevator, is a private storage room and a parking space.
Ground lease
The house is located on leasehold land of the municipality of Amsterdam. The current period started on October 16, 2007 and runs until October 15, 2057. The general provisions for continuous leasehold 2000 apply. The ground rent is currently € 4,521.96 (apartment) & € 395.16 (parking space) per year and is indexed annually.
PARTICULARITIES:
- Living area approximately: 113m²
- Service costs are currently € 193.85 per month for the apartment and € 42.01 per month for the parking space
- The VVEs of the houses and the parking spaces are professionally managed and a multi-year maintenance plan is
available
- Complex equipped with elevator, courtyard and caretaker
- Heating through heat storage, through the underfloor heating. Heat pump rental is € 84.79 per month.
- Request for redemption perpetual leasehold has been applied for under favorable conditions
- Energy label A.
- New construction from 2011
- KPN fiber available
- Delivery in consultation
Neem contact op
iQ Makelaars Amsterdam West
Michel de Bruijn
Waalstraat 15
1078 BP Amsterdam
T 020 7657 400
E Amsterdam-West@iQMakelaars.nl
Specificaties
Bouw
- Soort Woningen
- Type Bovenwoning
Algemeen
- Beschikbaarheid In overleg
Energie
- Energielabel A
- Aanwezige isolatie Dakisolatie, spouwisolatie, muurisolatie, vloerisolatie, glasisolatie
Indeling
- Slaapkamers 3
Afmetingen
- Woonoppervlakte 113 m²
- Woninginhoud 420 m³
Vraag bezichtiging aan
Contact
iQ Makelaars Amsterdam
Waalstraat 15
1078 BP Amsterdam
E: amsterdam@iqmakelaars.nl
T: 020 - 72 20 808
Huis verkopen
Over ons
Overig
Volg ons
Onze beoordelingen
Onze klanten beoordelen ons met een 9,3 / 10. Elke klant met een unieke ervaring.


